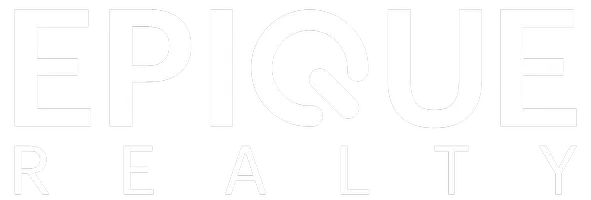619 Orby St Pensacola, FL 32534
3 Beds
2 Baths
1,426 SqFt
UPDATED:
Key Details
Property Type Single Family Home
Sub Type Single Family Residence
Listing Status Contingent
Purchase Type For Sale
Square Footage 1,426 sqft
Price per Sqft $199
Subdivision Willowbrook
MLS Listing ID 662251
Style Craftsman
Bedrooms 3
Full Baths 2
HOA Y/N No
Originating Board Pensacola MLS
Year Built 2017
Lot Size 0.380 Acres
Acres 0.38
Property Sub-Type Single Family Residence
Property Description
Location
State FL
County Escambia
Zoning Res Single
Rooms
Dining Room Kitchen/Dining Combo
Kitchen Updated, Granite Counters, Pantry
Interior
Interior Features Baseboards, Ceiling Fan(s), High Ceilings
Heating Central, ENERGY STAR Qualified Heat Pump
Cooling Central Air
Flooring Tile, Carpet
Fireplace true
Appliance Electric Water Heater, Dryer, Washer, Built In Microwave, Dishwasher, Refrigerator, ENERGY STAR Qualified Dishwasher, ENERGY STAR Qualified Refrigerator, ENERGY STAR Qualified Appliances, ENERGY STAR Qualified Water Heater
Exterior
Exterior Feature Fire Pit
Parking Features Garage, Guest, Garage Door Opener
Garage Spaces 1.0
Fence Back Yard, Chain Link, Partial
Pool None
Utilities Available Cable Available
View Y/N Yes
View Pond, Water
Roof Type Shingle
Total Parking Spaces 1
Garage Yes
Building
Lot Description Interior Lot
Faces From Chemstrand Rd, turn onto Orby. First home on the left
Story 1
Water Public
Structure Type Frame
New Construction No
Others
HOA Fee Include None
Tax ID 221N301100000003





