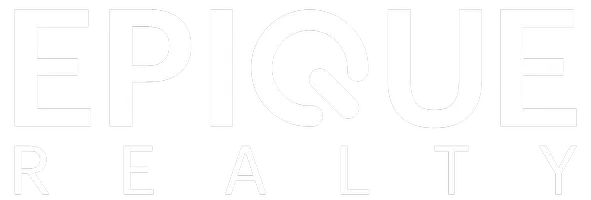2013 Eventide Rd Milton, FL 32583
6 Beds
4 Baths
3,693 SqFt
UPDATED:
Key Details
Property Type Single Family Home
Sub Type Single Family Residence
Listing Status Active
Purchase Type For Sale
Square Footage 3,693 sqft
Price per Sqft $303
Subdivision Bay Point Retreat
MLS Listing ID 662280
Style Traditional
Bedrooms 6
Full Baths 4
HOA Fees $100/ann
HOA Y/N Yes
Originating Board Pensacola MLS
Year Built 1993
Lot Size 0.493 Acres
Acres 0.493
Lot Dimensions 100 x 202
Property Sub-Type Single Family Residence
Property Description
Location
State FL
County Santa Rosa
Zoning Res Single
Rooms
Dining Room Breakfast Bar, Breakfast Room/Nook, Eat-in Kitchen, Kitchen/Dining Combo
Kitchen Updated, Pantry, Solid Surface Countertops, Stone Counters
Interior
Interior Features Storage, Baseboards, Bookcases, Ceiling Fan(s), Crown Molding, High Ceilings, Vaulted Ceiling(s), Walk-In Closet(s), Central Vacuum, Bonus Room
Heating Multi Units, Central, Fireplace(s)
Cooling Multi Units, Central Air, Ceiling Fan(s)
Flooring Tile, Carpet, Laminate
Fireplace true
Appliance Electric Water Heater, Built In Microwave, Dishwasher, Refrigerator, Self Cleaning Oven, Oven
Exterior
Exterior Feature Sprinkler, Rain Gutters, Dock
Parking Features 4 or More Car Garage, Boat, Circular Driveway, RV Access/Parking, Side Entrance, Garage Door Opener
Fence Back Yard, Other
Pool Fiberglass, In Ground
Community Features Waterfront Deed Access
Utilities Available Cable Available
Waterfront Description Bay,Bayou,Waterfront,Block/Seawall,Rip Rap
View Y/N Yes
View Bay, Bayou, Water
Roof Type Metal
Total Parking Spaces 10
Garage Yes
Building
Lot Description Cul-De-Sac, Interior Lot
Faces On Avalon about a mile south of I 10, right on Bay Meadows, immediate left on Bay Point, left on Eventide.
Story 2
Water Public
Structure Type Frame
New Construction No
Others
HOA Fee Include Association
Tax ID 161S280225000000070
Security Features Smoke Detector(s)





