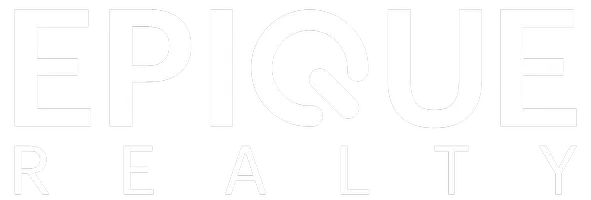8200 Teton Crest Dr Pace, FL 32571
3 Beds
3 Baths
2,860 SqFt
UPDATED:
Key Details
Property Type Single Family Home
Sub Type Single Family Residence
Listing Status Active
Purchase Type For Sale
Square Footage 2,860 sqft
Price per Sqft $305
Subdivision Buffalo Ridge
MLS Listing ID 662694
Style A-Frame
Bedrooms 3
Full Baths 3
HOA Fees $650/ann
HOA Y/N Yes
Originating Board Pensacola MLS
Year Built 2023
Lot Size 15.017 Acres
Acres 15.017
Property Sub-Type Single Family Residence
Property Description
Location
State FL
County Santa Rosa
Zoning Agricultural
Rooms
Dining Room Breakfast Bar, Kitchen/Dining Combo, Living/Dining Combo
Kitchen Updated
Interior
Heating Multi Units, Central
Cooling Multi Units, Central Air, Ceiling Fan(s)
Flooring Tile
Appliance Hybrid Water Heater, Wine Cooler
Exterior
Parking Features 2 Car Garage, Boat, Front Entrance, Guest, Oversized, RV Access/Parking, Garage Door Opener
Garage Spaces 2.0
Pool None
View Y/N No
Roof Type Metal
Total Parking Spaces 2
Garage Yes
Building
Lot Description Central Access, Interior Lot
Faces From Chumuckla Highway, turn onto Ten Mile Road. Turn right onto Marion Way. Turn left onto Molina Bridge Road. Turn right onto Teton Crest Drive. Home is on your right.
Story 2
Water Private
New Construction No
Others
HOA Fee Include Association
Tax ID 383N300000001070000
Security Features Security System,Smoke Detector(s)





