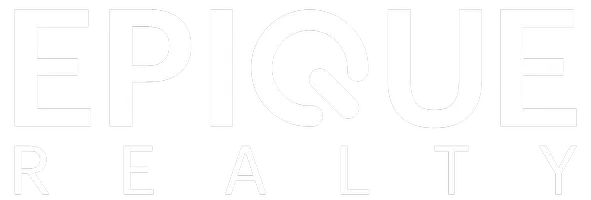856 Sailfish Ct Pensacola, FL 32507
5 Beds
3.5 Baths
2,737 SqFt
UPDATED:
Key Details
Property Type Single Family Home
Sub Type Single Family Residence
Listing Status Active
Purchase Type For Sale
Square Footage 2,737 sqft
Price per Sqft $387
Subdivision Herons Walk
MLS Listing ID 662504
Style Traditional
Bedrooms 5
Full Baths 3
Half Baths 1
HOA Fees $1,128/ann
HOA Y/N Yes
Originating Board Pensacola MLS
Year Built 2004
Lot Dimensions 119X60
Property Sub-Type Single Family Residence
Property Description
Location
State FL
County Escambia
Zoning Res Single
Rooms
Dining Room Kitchen/Dining Combo
Kitchen Not Updated, Granite Counters, Kitchen Island, Pantry
Interior
Interior Features Baseboards, Ceiling Fan(s), Crown Molding, High Ceilings, High Speed Internet, Recessed Lighting, Sound System, Walk-In Closet(s), Smart Thermostat, Bonus Room, Game Room
Heating Heat Pump, Central, Fireplace(s)
Cooling Heat Pump, Central Air, Ceiling Fan(s)
Flooring Tile
Fireplace true
Appliance Electric Water Heater, Dryer, Washer, Built In Microwave, Dishwasher, Disposal, Double Oven, Freezer, Refrigerator, Self Cleaning Oven, Oven
Exterior
Exterior Feature Sprinkler
Parking Features 2 Car Garage, Front Entrance, Garage Door Opener
Garage Spaces 2.0
Pool None
Community Features Pool
Utilities Available Cable Available, Underground Utilities
View Y/N Yes
View Water
Roof Type Shingle,Hip
Total Parking Spaces 2
Garage Yes
Building
Lot Description Interior Lot
Faces From the intersection of Sorrento, Old Beach Hwy, continue on Sorrento and cross Baars bridge continue to the round about and turn onto Johnson Beach Rd., take a left into Heron's Walk subdivision, left on Sailfish and house will be on the right.
Story 2
Water Public
Structure Type Frame
New Construction No
Others
HOA Fee Include Association
Tax ID 353S321160000130
Security Features Security System,Smoke Detector(s)





