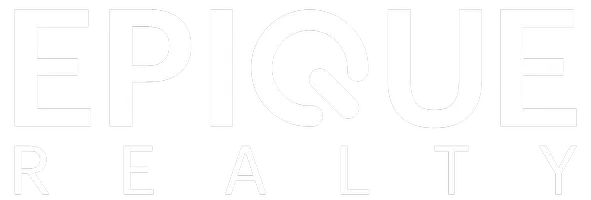4536 St Nazaire Rd Pensacola, FL 32505
3 Beds
2 Baths
1,682 SqFt
UPDATED:
Key Details
Property Type Single Family Home
Sub Type Single Family Residence
Listing Status Active
Purchase Type For Sale
Square Footage 1,682 sqft
Price per Sqft $130
Subdivision Montclair
MLS Listing ID 665361
Style Contemporary,Traditional
Bedrooms 3
Full Baths 2
HOA Y/N No
Year Built 1968
Lot Size 0.270 Acres
Acres 0.2696
Property Sub-Type Single Family Residence
Source Pensacola MLS
Property Description
Location
State FL
County Escambia - Fl
Zoning County
Rooms
Dining Room Breakfast Room/Nook, Eat-in Kitchen, Formal Dining Room, Kitchen/Dining Combo, Living/Dining Combo
Kitchen Remodeled, Solid Surface Countertops
Interior
Heating Central
Cooling Central Air, Ceiling Fan(s)
Flooring Laminate, Simulated Wood
Appliance Electric Water Heater, Built In Microwave, Refrigerator
Exterior
Parking Features Garage, Front Entrance
Garage Spaces 1.0
Fence Back Yard
Pool None
View Y/N No
Roof Type Shingle
Total Parking Spaces 1
Garage Yes
Building
Lot Description Central Access
Faces Take I-110 N to FL-296 W/Brent Ln in Brent. Use the 2nd from the right lane to take exit 5 for FL-296/Brent Lane toward Airport Blvd. Turn left onto FL-296 W/Brent Ln. Turn left onto Marseille Dr. Turn left onto Havre Way. Turn right onto St Nazaire Rd. Home will be on the left!
Story 1
Water Public
Structure Type Frame
New Construction No
Others
HOA Fee Include None
Tax ID 102S301000023016





