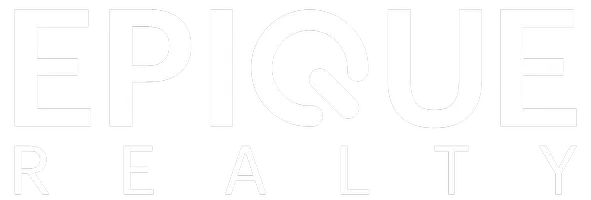2961 Bay St Gulf Breeze, FL 32563
5 Beds
4.5 Baths
3,950 SqFt
UPDATED:
Key Details
Property Type Single Family Home
Sub Type Single Family Residence
Listing Status Active
Purchase Type For Sale
Square Footage 3,950 sqft
Price per Sqft $450
MLS Listing ID 665719
Style Traditional
Bedrooms 5
Full Baths 4
Half Baths 1
HOA Y/N No
Year Built 2004
Lot Size 0.356 Acres
Acres 0.356
Lot Dimensions 81x225
Property Sub-Type Single Family Residence
Source Pensacola MLS
Property Description
Location
State FL
County Santa Rosa
Zoning Res Multi
Rooms
Dining Room Kitchen/Dining Combo
Kitchen Remodeled, Granite Counters, Kitchen Island
Interior
Interior Features Storage, Baseboards, Bookcases, Crown Molding, Elevator, Recessed Lighting, Sound System, Wet Bar, Attached Self Contained Living Area, Office/Study
Heating Central
Cooling Central Air, Ceiling Fan(s)
Fireplace true
Appliance Electric Water Heater, Dishwasher
Exterior
Exterior Feature Balcony, Outdoor Kitchen, Boat Slip
Parking Features 2 Car Garage, Boat, Garage Door Opener
Garage Spaces 2.0
Pool In Ground
Community Features Dock, Elevator, Fishing, Game Room, Pavilion/Gazebo
Waterfront Description Intracoastal Waterway,Sound,Block/Seawall,Boat Launch,Boat Lift
View Y/N Yes
View Sound
Roof Type Metal
Total Parking Spaces 8
Garage Yes
Building
Lot Description Central Access
Faces From highway 98, turn south onto Oriole Beach Rd., left on Laurel Dr, right on Edgewater Ln.
Story 2
Water Public
Structure Type Frame
New Construction No
Others
Tax ID 312S28464000A000030





