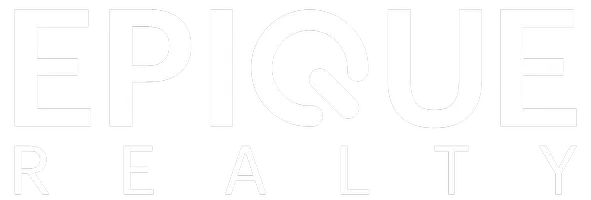Bought with Outside Area Selling Agent • OUTSIDE AREA SELLING OFFICE
$525,000
$529,000
0.8%For more information regarding the value of a property, please contact us for a free consultation.
7950 John B Cadenhead Rd Laurel Hill, FL 32567
3 Beds
2 Baths
2,060 SqFt
Key Details
Sold Price $525,000
Property Type Single Family Home
Sub Type Single Family Residence
Listing Status Sold
Purchase Type For Sale
Square Footage 2,060 sqft
Price per Sqft $254
MLS Listing ID 572392
Sold Date 09/03/20
Style Contemporary, Country
Bedrooms 3
Full Baths 2
HOA Y/N No
Year Built 2017
Lot Size 25.000 Acres
Acres 25.0
Property Sub-Type Single Family Residence
Source Pensacola MLS
Property Description
Attention to detail in every corner of this Beautiful Country Estate. RARE Find to discover New Construction of the highest QUALITY in the country on 25 acres with a POOL and 2 BARNS, and yet Less than 15 minutes to major grocery stores, shopping and schools. Quality Construction from the slab up including porcelain Wood Plank Tile flooring, Ship Lap walls, Crown Molding, and Tongue and Groove Heart Pine ceilings THROUGHOUT the ENTRIE house! Topped off with a top of the line standing seam metal roof. Custom features include: large farm sink, quartzite counter tops with tiled backsplash, and auto-close custom cabinetry in the kitchen. Spacious living room with built in cabinetry and electric fireplace, Master Bath has a walk in tiled shower and Jacuzzi tub, double vanity with quartzite counter tops. In Ground Gunite Pool installed in 2018 with a full screen enclosure offers covered and protected outdoor patio space to enjoy gorgeous views of the pastures while your horses graze on over 15 acres of fenced pasture. The 32' X 35' metal Barn was built with a reinforced 8 inch concrete slab for parking heavy equipment but could also be converted to stalls, In addition, there is a 30 X 36 old wood barn, that just adds country charm to this property, but has many uses for storage, stalls, or the attached chicken coop. Home is built to withstand 160 mph winds, and built for high efficiency energy usage. Schedule a showing today to view this AMAZING property.
Location
State FL
County Okaloosa
Zoning Agricultural
Rooms
Other Rooms Barn(s), Stable(s), Workshop/Storage
Dining Room Living/Dining Combo
Kitchen Updated
Interior
Heating Central
Cooling Central Air, Ceiling Fan(s)
Flooring See Remarks, Tile
Appliance Electric Water Heater, Dishwasher, Electric Cooktop
Exterior
Exterior Feature Rain Gutters
Parking Features 2 Car Carport
Carport Spaces 2
Fence Back Yard, Chain Link, Cross Fenced, Fenced
Pool Gunite, In Ground, Screen Enclosure
View Y/N No
Roof Type Metal
Total Parking Spaces 2
Garage No
Building
Lot Description Pasture
Faces Head North on Hwy. 85 out of Crestview. Travel approx 15 miles north from Hwy. 90 Turn Left onto HWY/CR 602 for approx 1/2 mile and turn right onto John B. Cadenhead Road. Travel down another 1/2 mile and Property will be on your left.
Water Private
Structure Type Hardboard Siding, Frame
New Construction No
Others
Tax ID 125N23000000020000
Read Less
Want to know what your home might be worth? Contact us for a FREE valuation!

Our team is ready to help you sell your home for the highest possible price ASAP





