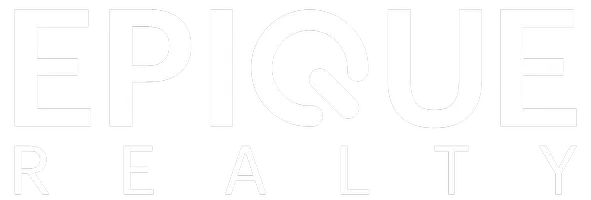Bought with Glenda Jones • Coldwell Banker Realty
$567,000
$560,000
1.3%For more information regarding the value of a property, please contact us for a free consultation.
5613 Voyager Dr Milton, FL 32530
4 Beds
3 Baths
2,623 SqFt
Key Details
Sold Price $567,000
Property Type Single Family Home
Sub Type Single Family Residence
Listing Status Sold
Purchase Type For Sale
Square Footage 2,623 sqft
Price per Sqft $216
MLS Listing ID 588854
Sold Date 05/17/21
Style Contemporary, Craftsman
Bedrooms 4
Full Baths 3
HOA Y/N No
Year Built 2002
Lot Size 0.720 Acres
Acres 0.72
Property Sub-Type Single Family Residence
Source Pensacola MLS
Property Description
On the dock of Escambia Bay. A stately home with magical vistas!. The same owners for 19 years. Now make your dreams come true in this paradise. Morning coffee or evening cocktails on the 62' deck, would be a fabulous way to start and end your day. This 4 bedroom 3 bath home with 2 bonus areas upstairs has a 29' x 25' garage with an additional 8 x8 garage/storage area. The large master bedroom has a sitting area with unobstructed views. The floor plan flows beautifully for entertaining . The dock extends 119' with boat house, lift, water and electric. You will not be disappointed when you take a tour of this enchanted property.
Location
State FL
County Santa Rosa
Zoning Res Single
Rooms
Other Rooms Boat House
Dining Room Breakfast Bar, Living/Dining Combo
Kitchen Not Updated, Laminate Counters, Pantry
Interior
Interior Features Office/Study
Heating Central
Cooling Central Air, Ceiling Fan(s)
Flooring Tile, Carpet
Appliance Electric Water Heater, Dishwasher, Electric Cooktop
Exterior
Exterior Feature Dock
Parking Features 2 Car Garage
Garage Spaces 2.0
Pool None
Waterfront Description Bay, Waterfront, Boat Lift
View Y/N Yes
View Bay, Water
Roof Type Shingle
Total Parking Spaces 2
Garage Yes
Building
Lot Description Cul-De-Sac
Faces I 10 to Avalon exit ( right) 1 mile to Bay Meadows Dr Left on Bay Point Blvd to end Left on Eventide ....To the circle at the end there is a drive way that leads to the home. Large Grey Home sitting just a ways from the circle.
Water Public
Structure Type HardiPlank Type, Frame
New Construction No
Others
HOA Fee Include None
Tax ID 161S280000001270000
Security Features Security System, Smoke Detector(s)
Read Less
Want to know what your home might be worth? Contact us for a FREE valuation!

Our team is ready to help you sell your home for the highest possible price ASAP





