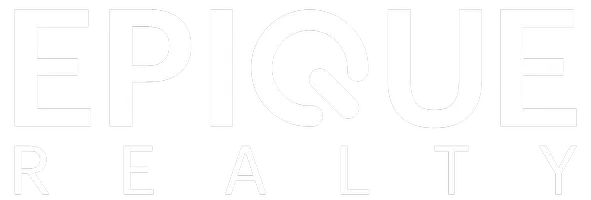Bought with David Erwin • Emerald Coast Realty Pros
$310,000
$299,900
3.4%For more information regarding the value of a property, please contact us for a free consultation.
6136 Swainson St Milton, FL 32570
3 Beds
2 Baths
1,885 SqFt
Key Details
Sold Price $310,000
Property Type Single Family Home
Sub Type Single Family Residence
Listing Status Sold
Purchase Type For Sale
Square Footage 1,885 sqft
Price per Sqft $164
Subdivision Hawks Nest
MLS Listing ID 660923
Sold Date 04/18/25
Style Traditional
Bedrooms 3
Full Baths 2
HOA Fees $8/ann
HOA Y/N Yes
Originating Board Pensacola MLS
Year Built 1999
Lot Size 0.260 Acres
Acres 0.26
Property Sub-Type Single Family Residence
Property Description
Charming home in Hawk's Nest for under $300K! Tired of neighborhoods without any trees? Good sized lot with a view of trees behind you! Don't miss this beautifully updated home in the desirable Hawk's Nest neighborhood! This home has fantastic curb appeal and beautiful leaded glass door with a transom that fills the foyer with natural light. DINING ROOM to your right has LVP flooring and is open to the GREAT ROOM with vaulted ceilings, fireplace, plus French doors to the sunroom. The rounded corners give an upgraded luxury feel to the home. KITCHEN has tile flooring, stainless appliances, island w/ quartz countertops, single bowl stainless sink, eat in area and pantry cabinetry. The PRIMARY BEDROOM has trey ceiling and the ensuite bathroom has garden tub, separate shower, quartz countertops and two walk in closets. BEDROOM 2 and 3 share a hall bathroom with new quartz countertops and tub/shower combo. Other amenities include: SUNROOM w/ single French door to open patio; FRESH PAINT THROUGHOUT; NEW CARPET in bedrooms; FENCED YARD 2025; ROOF 2024; pull down stairs in garage for attic storage; pedestrian door in 2 car garage that leads to side yard and so much more! Hurry to see this one and get your offer in!
Location
State FL
County Santa Rosa
Zoning Res Single
Rooms
Dining Room Breakfast Bar, Eat-in Kitchen, Formal Dining Room
Kitchen Updated, Kitchen Island, Pantry
Interior
Interior Features Baseboards, Plant Ledges, Walk-In Closet(s), Sun Room
Heating Central, Fireplace(s)
Cooling Central Air
Flooring Tile
Fireplace true
Appliance Electric Water Heater, Built In Microwave, Dishwasher
Exterior
Exterior Feature Rain Gutters
Parking Features 2 Car Garage, Front Entrance, Garage Door Opener
Garage Spaces 2.0
Fence Back Yard
Pool None
View Y/N No
Roof Type Shingle
Total Parking Spaces 2
Garage Yes
Building
Lot Description Central Access, Cul-De-Sac
Faces From intersection of Hwy 90 and Glover Lane, take Glover Lane north. Turn left onto Hamilton Bridge at 4 way stop signs. Turn right into Hawks Nest neighborhood onto Hawks Nest Drive. Turn right onto Swainson Street. Home will be on your left, #6136.
Story 1
Water Public
Structure Type Frame
New Construction No
Others
HOA Fee Include Association,Management
Tax ID 051N28167000A000540
Read Less
Want to know what your home might be worth? Contact us for a FREE valuation!

Our team is ready to help you sell your home for the highest possible price ASAP





