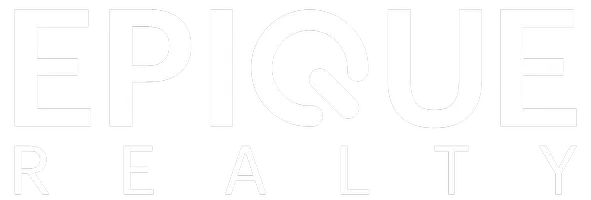Bought with Joey Shows • Coldwell Banker Realty
$240,000
$219,900
9.1%For more information regarding the value of a property, please contact us for a free consultation.
3505 Cessnock Dr Pensacola, FL 32514
3 Beds
2 Baths
2,299 SqFt
Key Details
Sold Price $240,000
Property Type Single Family Home
Sub Type Single Family Residence
Listing Status Sold
Purchase Type For Sale
Square Footage 2,299 sqft
Price per Sqft $104
Subdivision Regency Park
MLS Listing ID 659843
Sold Date 04/18/25
Style Ranch
Bedrooms 3
Full Baths 2
HOA Y/N No
Originating Board Pensacola MLS
Year Built 1971
Property Sub-Type Single Family Residence
Property Description
Spacious Ranch Home with Pool Backing near Regency Park! Discover the perfect blend of comfort and convenience in this charming 3-bedroom, 2-bath ranch home! Nestled on a large lot that is near Regency Park, this home offers nearly 2,300 sq. ft. of living space designed for both relaxation and entertaining. Step inside to find a spacious kitchen and dining combo with ample storage and prep space—ideal for hosting gatherings. The kitchen seamlessly flows into a vaulted living area, which overlooks the expansive backyard and sparkling pool. A cozy step-down leads to an enclosed sunroom, perfect for enjoying year-round views of the private, tree-lined yard. Located just one mile from I-10, this home provides easy access to shopping, dining, hospitals, and top-rated schools. Plus, you're only 15 minutes from Downtown Pensacola and just 30 minutes from the sugar-white sands of Pensacola Beach. Don't miss this rare opportunity—schedule your showing today!
Location
State FL
County Escambia
Zoning Res Single
Rooms
Dining Room Eat-in Kitchen, Formal Dining Room
Kitchen Not Updated
Interior
Interior Features Sun Room
Heating Natural Gas
Cooling Central Air, Ceiling Fan(s)
Flooring Hardwood, Carpet
Fireplace true
Appliance Gas Water Heater
Exterior
Exterior Feature Rain Gutters
Parking Features 2 Car Garage, Front Entrance
Garage Spaces 2.0
Fence Back Yard, Chain Link, Privacy
Pool In Ground, Vinyl
View Y/N No
Roof Type Shingle
Total Parking Spaces 2
Garage Yes
Building
Faces Heading East on I-10 take exit 17. North on Scenic Hwy. Continue 2.2 miles then left on Olive Rd. Take 4th left onto Squire Rd, then second left on to Cessnock Dr. --- or --- North on 9th Ave, right on La Borde Ln which turns into Cessnock.
Story 1
Water Public
Structure Type Brick,Frame
New Construction No
Others
Tax ID 061S293000001004
Special Listing Condition As Is
Read Less
Want to know what your home might be worth? Contact us for a FREE valuation!

Our team is ready to help you sell your home for the highest possible price ASAP





