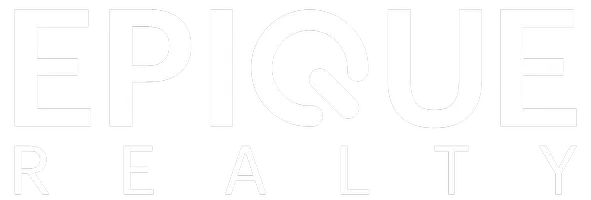Bought with Peggy Braun • Berkshire Hathaway Home Services PenFed Realty
$360,000
$360,000
For more information regarding the value of a property, please contact us for a free consultation.
4794 Hilarita Cir Pace, FL 32571
4 Beds
2 Baths
1,840 SqFt
Key Details
Sold Price $360,000
Property Type Single Family Home
Sub Type Single Family Residence
Listing Status Sold
Purchase Type For Sale
Square Footage 1,840 sqft
Price per Sqft $195
Subdivision Tiburon West
MLS Listing ID 662523
Sold Date 06/05/25
Style Contemporary
Bedrooms 4
Full Baths 2
HOA Fees $14/ann
HOA Y/N Yes
Year Built 2010
Lot Size 7,405 Sqft
Acres 0.17
Property Sub-Type Single Family Residence
Source Pensacola MLS
Property Description
Tucked away on one of the larger lots in the highly desirable Tiburon West neighborhood, this immaculate 4 bedroom/2 bathroom brick home with sparkling saltwater pool is move-in ready & ready for you! As you approach the front door, you'll notice the perfect sitting porch surrounded by bright, beautiful landscaping. Prepare to fall in love as you enter the majestic foyer! To your right is the very spacious 4th bedroom with French door entry. Separate from the rest of the house, this room could be used as a game room, playroom, or office. What would you use it for? As you step into the huge open main living area with vaulted ceilings, the kitchen is to your right featuring all stainless steel Whirlpool appliances (2023), tons of counter/cabinet space with undercabinet lighting for nice ambience, large island for extra storage with breakfast bar for casual dining or entertaining, pantry, and open to the dining area. There is a built-in desk just off to the side ideal for homework or organizing bills. The generous living room includes a large windmill ceiling fan and sliding doors to your private oasis. The master suite gets is own private corner of the home featuring elegant boxed ceiling and windmill ceiling fan. The master bathroom includes water closet for added privacy, walk-in closet, linen closet, tall double vanity, large garden tub, and a window for natural light. Through the arched doorway, you'll find the additional 2 bedrooms as well as the updated hall bathroom with extra deep tub and the laundry room with even more cabinets & closet for storage. Just wait until you step into the backyard! Installed just two years ago, the sparkling saltwater pool surrounded by a patio with custom pavers is just what you need for the upcoming summer. It's the perfect size for you to still have a fully privacy-fenced lush yard with gorgeous landscaping and easy maintenance for all of it. With custom upgrades throughout & a new roof prior to closing, this home is a winner!
Location
State FL
County Santa Rosa
Zoning Res Single
Rooms
Other Rooms Yard Building
Dining Room Breakfast Bar, Kitchen/Dining Combo
Kitchen Not Updated, Kitchen Island, Laminate Counters, Pantry, Desk
Interior
Interior Features Baseboards, Ceiling Fan(s), High Ceilings, High Speed Internet, Recessed Lighting, Vaulted Ceiling(s)
Heating Central
Cooling Heat Pump, Ceiling Fan(s)
Flooring Tile, Carpet
Appliance Electric Water Heater, Built In Microwave, Dishwasher, Disposal, Refrigerator, Self Cleaning Oven
Exterior
Exterior Feature Sprinkler, Rain Gutters
Parking Features 2 Car Garage, Front Entrance, Garage Door Opener
Garage Spaces 2.0
Fence Back Yard, Privacy
Pool In Ground, Salt Water, Vinyl
Utilities Available Cable Available, Underground Utilities
View Y/N No
Roof Type Shingle
Total Parking Spaces 2
Garage Yes
Building
Lot Description Interior Lot
Faces Follow US-90 E to Pace Patriot Blvd in Pace - Turn left onto Pace Patriot Blvd - Turn left onto Tiburon Blvd - Turn right onto Hilarita Cir - Home will be on your right.
Story 1
Water Public
Structure Type Frame
New Construction No
Others
Tax ID 091N29543100A000450
Security Features Smoke Detector(s)
Read Less
Want to know what your home might be worth? Contact us for a FREE valuation!

Our team is ready to help you sell your home for the highest possible price ASAP





